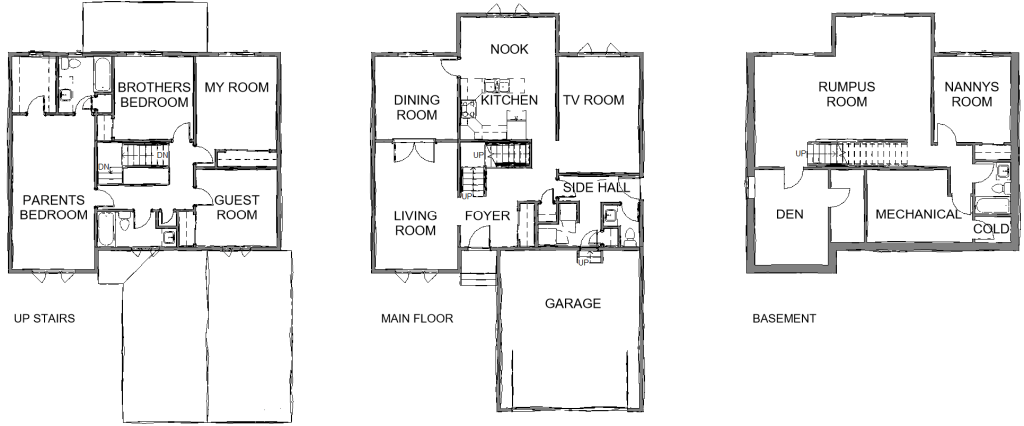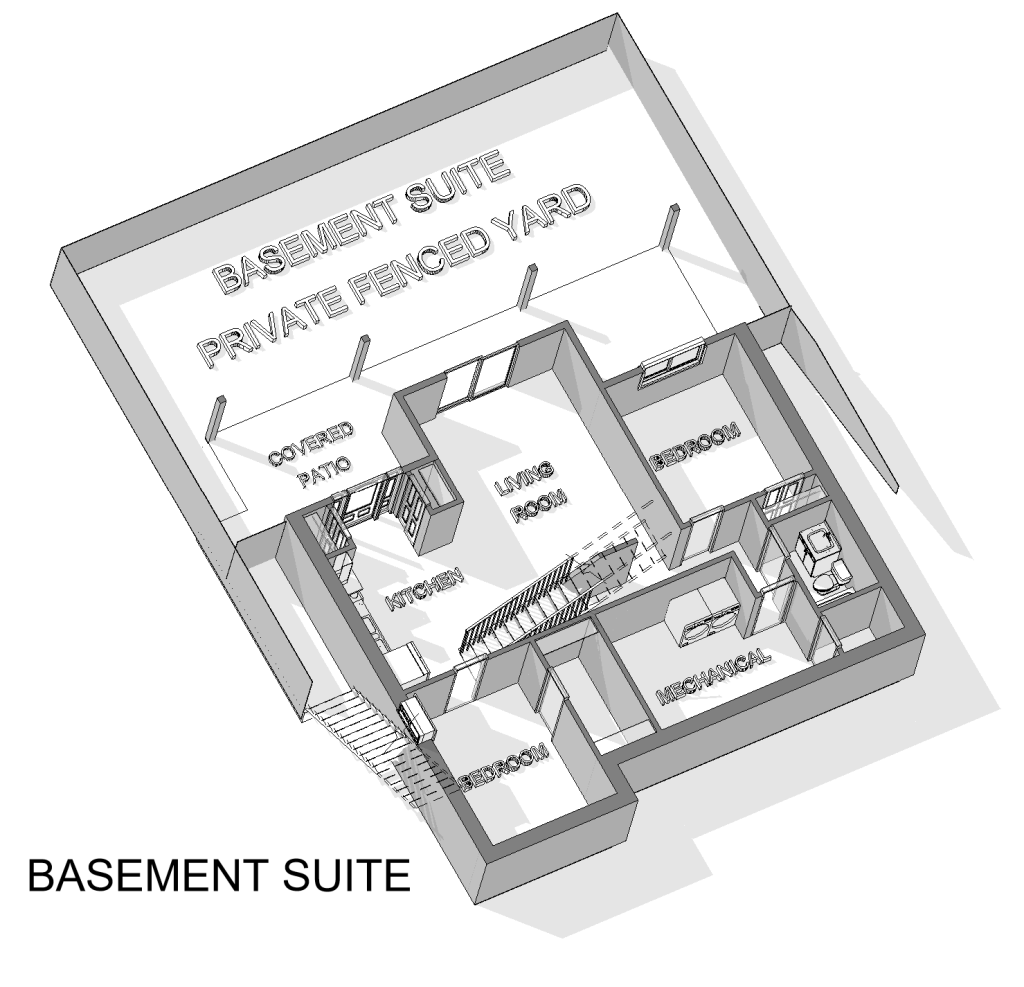Going from memory, this is what my childhood house looked like. It was a pretty typical, mass-produced, Calgary, early-80s build. Four bedrooms up, 3.5 bathrooms and it cost my parents less than a quarter of what the city has assessed it at today.
It was on a quiet street with loads of kids who played outside, some of whom I still consider close friends. I had a happy nuclear family, with loving parents and a little brother.

It was a lot of house for the four of us. After my brother was born, we had a live-in nanny for a few years and in that time my grandmother who was transitioning to assisted living moved in for six months. Even then, the house never felt crowded. It actually never even felt full. I would sometimes imagine I had a sister and an older brother to help take up the space.

It’s not the 80s anymore, and I often find myself wondering if there are other ways we could better utilize these homes, of which Calgary has so many.

Without disturbing a building’s envelope or changing the massing that a community has gotten accustomed to, could we add gentle density to the suburbs? Let’s create something similar to a downtown office conversion to increase housing, only on a personal homeowner level, in places where so many Calgarians already love to live.
Reconfiguring the typical 1980s Calgary homes
This is the ground-level unit. One bedroom, one brand new full bathroom, the original laundry room, half-bath and kitchen.
Very few stairs.
No grass to mow.
Only a tiny walkway to shovel and the ability to create an age-in-place suite for occupants who are established in their community, including a porch to allow for connection.

Top Suite
This is the top unit. Three bedrooms, two bathrooms, a new laundry room and a brand new kitchen. It has enough space for a family.
It would have exclusive use of the front yard and be a great space to catch up with neighbors.
Kids value having other kids on the street to play with much more than a large home or backyard.
The basement

This is the basement unit. Two bedrooms, one bathroom with new laundry in the mechanical room and a new kitchen. It has the full use of the fenced backyard and would be ideal for a household with a pet.
You may be thinking this idea wouldn’t work for my home but I like the concept.
If that’s the case I urge you to talk to someone with an architectural design background to discuss what could work.
Different ideas for the same home can tackle housing issues
Homeowners can think of not only the economic benefits of passive income but also the lifestyle this kind of setup could mean for them. Maybe you are done mowing grass and shoveling snow?
Letting another household in need of housing take on these chores might be the symbiotic relationship you both are looking for.
Are you someone who believes the housing crisis, the cost of living and a loneliness epidemic could be helped by adding more neighbours to our already built form? If so please take the time to write your city representative, your ward councilor, to express that maximizing zoning is a big win for Calgary.
If you are wondering about parking, please consider that many people looking for housing primarily use transit or ride a bike. Do you live near a bus stop? Also, one building could share a few cars and set it up like a co-op strata.
There are solutions. Let’s implement them!
- Christie Page is a born and raised Calgarian, artist, placemaker, Architectural Technologist grad, aspiring planner, interested in how space is used to create great communities.



