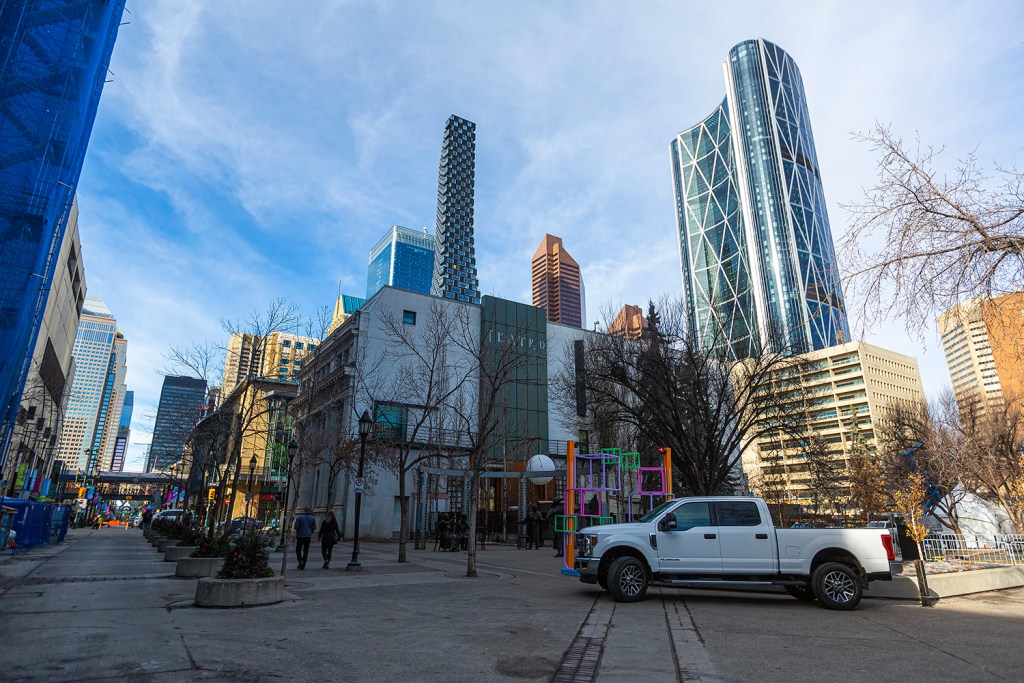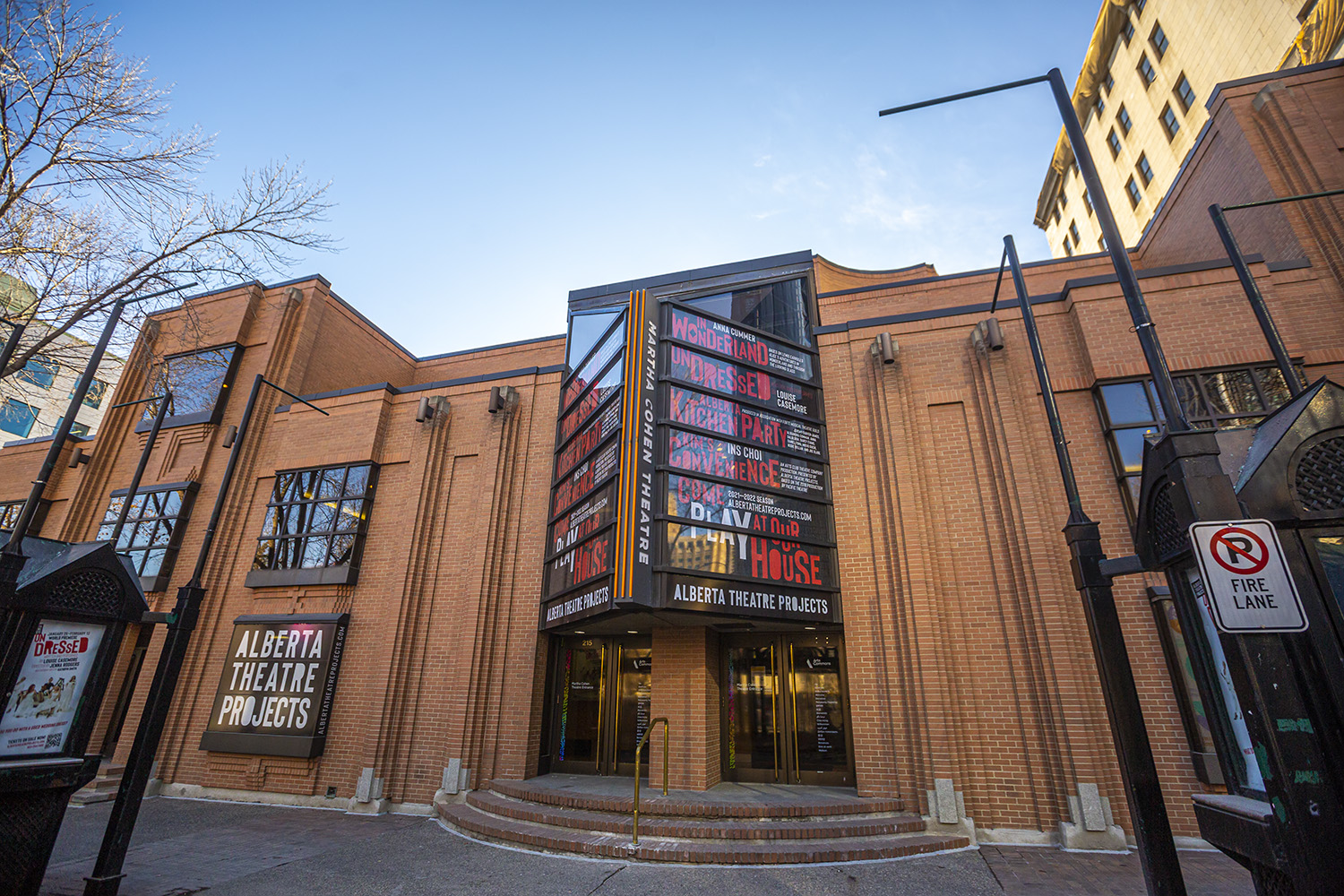If all goes according to plan, Arts Commons and the civic centre of Downtown Calgary will look and feel very different in 2027.
The president and CEO of Arts Commons, Alex Sarian, announced Wednesday that the complex’s re-imagining would be headed by a four-party design team consisting of KPMB, Tawaw Architectural Collective, Hindle Architects, and SLA.
“Today marks a very big day, for the next year in terms of design and leading into construction,” he said.
Arts Commons is being modernized, expanding available public lobby space, adding performance spaces and opening up access corridors within the current arts complex. This will be changing the look and feel of Olympic Plaza as adjacent spaces are renovated to become part of the new Arts Commons complex.
The goal is to make the Calgarians feel more connected to one another while seeing shows and performances.
“Our current facility is essentially siloed, physically. So, you could go to the Jack Singer and see a show you could go to the Martha Cohen to see a show, and you’d never know that you’re in close proximity to other Calgarians,” said Sarian.
A high-level design goal is to allow people seeing different shows connect in the lobby spaces beforehand, with the possibility of mini-performances in the lobbies like those done at the Kennedy Centre, to maximize the arts experience for patrons.
A sixth theatre with 1,000 seats will be added to the existing inventory of five theatres along and the Jack Singer Concert Hall.
This 190,000 square foot facility will be built on Lot 52 which is adjacent to Olympic Plaza and Teatro Restaraunt. This will bring the total square footage of Arts Commons up to nearly 750,000 square feet.
The new complex will be called the Road House, which joins the existing facility called the Resident House.

Bringing in new artists, options for existing theatre companies
Sarian said that the new theatre would fill a gap in the types of theatres available to existing theatre companies at Arts Commons, and for travelling shows.
“It’s quite the size, but it’s also what Calgary’s wanting,” he said.
“There’s a pretty big gap between the Max Bell which is home to Theater Calgary at 750, and the Jack Singer at 1,800.”
He said that Arts Commons has heard from shows that are too big for the Max Bell theatre, but aren’t large enough for the Jubilee Auditorium.
“Introducing that into the asset mix is is a great decision artistically and economically, and it’s what we’ve been hearing is missing throughout Calgary. We’re happy that we can fit that into a future Arts Commons.”
The new 190,000 square feet of performance and rehearsal space will also provide more flexibility for existing companies like Theatre Calgary and Alberta Theatre Projects to do larger, and smaller, shows. The space would also allow for an expansion of other types of art performances.
“When you have an inventory that size, we also have a responsibility to think strategic. How do we introduce dance? How do we introduce contemporary artists that are mixing the lines between genres? So hopefully, not only is it the diversity of venue size that will make it appealing for artists, but it’s also their ability to introduce things that are blurring the lines between theatre, dance, music and media,” said Sarian.

Construction for Phase 1 begins in 2024
There will be two phases to the modernization and expansion of Arts Commons.
Phase one of the project, the construction of the new theatre complex, is expected to cost $240 million, and has been fully funded prior to construction.
Funding of $80 million came from the City of Calgary’s Greater Downtown Plan, $135 million from the Calgary Municipal Land Corporation’s (CMLC) Community Revitalization Levy, and $25 million from the City of Calgary’s Municipal Sustainability Initiative.
The project has been in the works for the past 10 years to reach this stage.
CMLC will also be acting as the development manager, and Calgary’s PCL Construction will be providing pre-construction services.
Ground is expected to break in 2024 on that portion of the project. Renderings for the design of that building are expected to be released in September of this year.
Kate Thompson, President and CEO of CMLC, said that this phase of the project would be focused on creating a design that meets the needs of Calgarians not just now, but 20 years into the future and longer.
“Calgarians will have a great opportunity to engage being engaged on what this project should be, what it should look like how it needs to function, and then we’ll make sure that when we are ready to show images of the design, that we’ll be able to deliver on them as well within budget and on schedule,” she said.
Thompson said that CMLC is prepared for contingencies in market conditions could that lead to an escalation in costs.
“And obviously in our volatile market that we’re dealing with right now where we have a heightened awareness, we’re polling the market all the time to understand what’s out there,” she said.
“As we get closer and closer to 2024, we’ll have a closer, better understanding of where we sit, but all of the projects will have an allowance for escalation and contingency.”
Both the scuppered Event Centre and Calgary’s Green Line have seen construction cost escalations.

A collaboration of local and international design firms
Heading up the design team will be Toronto-based KPMB, a firm with experience in arts and performance spaces, which recently oversaw the renovation of Lloyd Hall at the Banff Centre.
Tawaw Architecture Collective is headed by principal architect Wanda Dalla Costa. She’s a Calgarian who was also Canada’s first female First Nations architect. They will be assisting Arts Commons in their goal of ensuring that Indigenous perspectives are a major component of the redesign.
“Tawaw was really looking at how do we embrace Indigenous ways of knowing and learning? And as we learn daily about that, that’s really about how do we embrace all existence—how do we embrace our relationship to the land,” said Sarian.
Calgary-based Hindle Architects and Denmark-based nature-architects SLA round out the design team. Hindle completed the feature stair and interior design work for the TELUS Sky building, and has been working with the Glenbow Museum to create temporary gallery space as that renovation project progresses.
Mayor Jyoti Gondek and Ward 7 Councillor Terry Wong both said that the re-imagined Arts Common space would give a boost to Calgary’s downtown economy, and bring people back to the core.
“A thriving creative sector is essential to making Calgary a more resilient city. Arts Commons is one of the main pillar projects that will give our city a much-needed boost — it will catalyze growth, diversify our economic drivers and draw even more people to the downtown core,” said Gondek.



